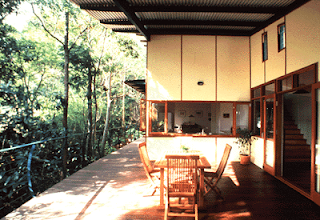After analysing Bud Brannigans design for the 5th avenue residence it was easy for me to see what qualities about this house I liked and what qualities I wanted to incorporate in to my own design for the cabin. I have been looking for firmness, commodity and delight as architecture should be based on these elements. In some cases these three elements tend to overlap each other.
A house protects you from the surrounding environment. One of the qualities I liked about the 5th avenue house was the vegetation surrounding the building. I designed my cabin so that the vegetation together with the open plan of the house make you feel closer to the nature. The vegetation also lets you get a strong feeling of privacy, as the neighbours can’t look in to the site. Another strong element I tried to incorporate in my design was to let as much natural light as possible in to all the rooms of the building. I divided my cabin in to two separate parts and designed the roofs on different levels to allow the natural light fill the rooms in the cabin.
A house is a container for human activities. The public and private areas within both the house and the cabin are separate. The big deck connects the spaces and works as a circulation area. The outside space between the two buildings is covered by the roofs so you can access the public or private area protected. The kitchen can be used either indoor or outdoor preferably after the weather conditions. The adjacencies between the rooms are also carefully considered, the space for cooking and abluting are strategically placed easily accessible from most of the rooms in the cabin.
A house is a delightful experience. The structure of the cabin, as the residence, is designed on sloped land to take advantage of the wind. The breeze filters through the building from underneath and by opening the doors out to the deck the breeze can also filter through horizontally. This is necessary because of the natural light and potential thermal radiation. Because of the fresh air from the surrounding vegetation this certainly must be a great sensory experience. The 5th avenue residence was built with the recycable material plywood, and I chose to design my cabin with the same material as it is good for the environment and has an aesthetic look. Another desirable element about the 5th avenue residence is the form, and this is where I got my main design concept from. The Parti of the design is; the core of the cabin (being the deck) segregates the public and private spaces.
(Please click on the images to enlarge)





















