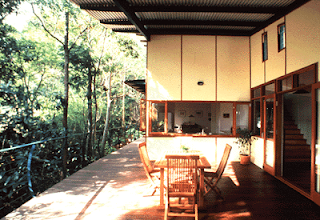
(Picture: http://oak.arch.utas.edu.au/projects/aus/456/456_3.htm)
::: The Fifth Avenue Residence strongly response to the site environmentally and traditionally, and the use of material and construction techniques are carefully thought through. The Fifth Avenue Residence thereby received, in 1993, the Robin Boyd Award for residential architecture from the Australia Institute of Architects (Queensland art gallery, 2008).
What I like the most about the Brannigan residence is the deck. The deck is the biggest space in the house and connects the rooms; it also works as a circulation area. The house is simple, but has smart solutions, in my opinion, and thats why I chose this house. It is all about extinguishing the lines between the indoor and outdoor spaces so it feels like one, big, open space (Timber Research Unit, n.d.). I like how you can sit inside this house, but feel like you are sitting outside, this is one of the things about the Brennigan residence that makes a visit to the house a delightful experience.
The house is designed for its climate so shading and natural ventilation plays a big role in the building (Timber Research Unit, n.d.). Bud Brannigan has also made sure that every room, even a room in the middle of the house, has natural light coming in. A room with natural light is much more enjoyable and delightfull than a room only light up by artificial light.
The house is surrounded by trees. Since the interior of the house is so open to its environment the trees act like a wall. The “wall of trees” protects the house and work like an environmental filter. The air inside the building gets cleansed, the occupants get more privacy, and it makes outside noises harder to hear. :::
Reference List:
Queensland art gallery. (2008). Bud Brannigan Architects. Retrieved March 16, 2010, from http://qag.qld.gov.au/exhibitions/past/2008/place_makers/architects/bud_brannigan_architects
Timber Research Unit. (n.d.) Brannigan house. Retrieved March 9, 2010, from http://www.timberbuilding.arch.utas.edu.au/projects/aus/456/456_3.htm

I agree. I like the clever ways of how he uses natural light, and the outside areas. However, if the house was to be a delightful experience to me, I would have used other materials (off course with the same properties).
ReplyDelete